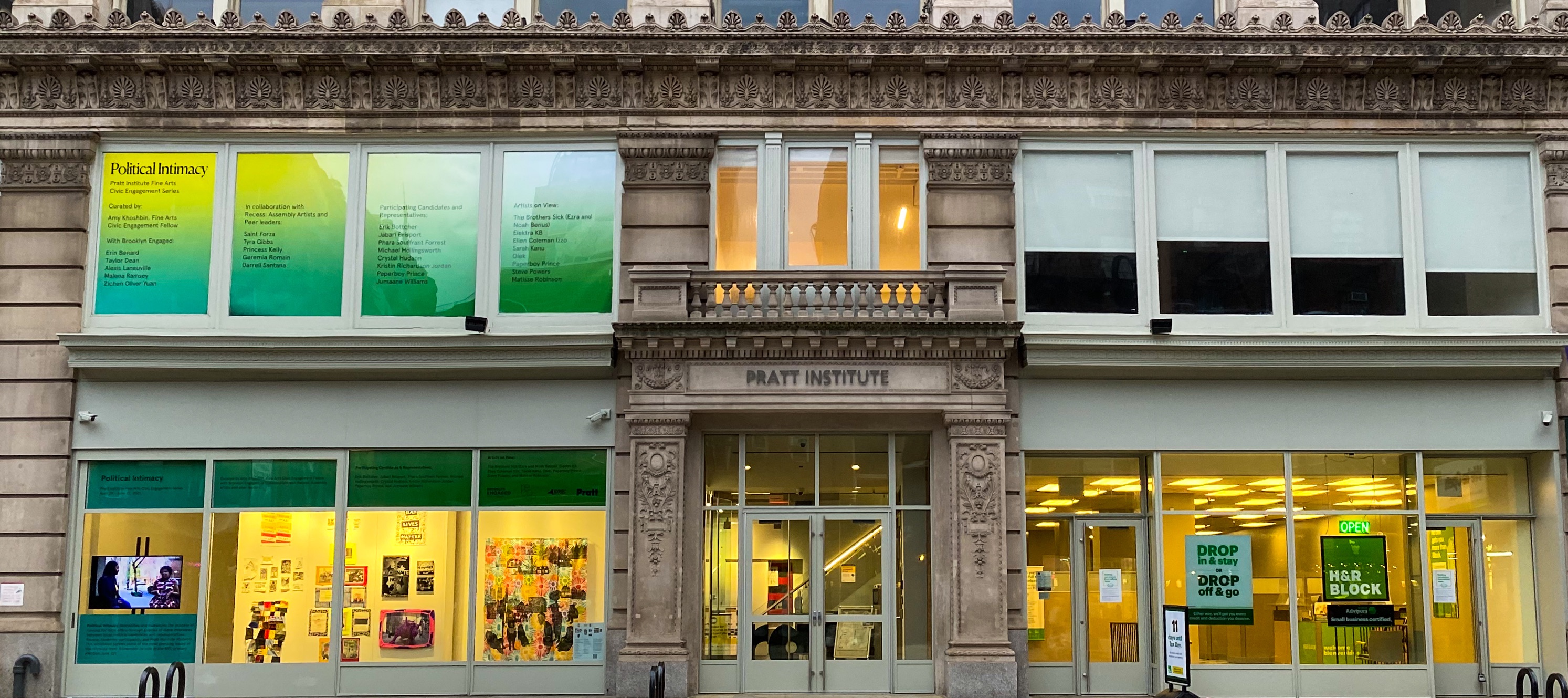 Welcome to Pratt Institute's School of Continuing & Professional Studies
Welcome to Pratt Institute's School of Continuing & Professional Studies
Pratt SCPS provides credit and non-credit courses for educational advancement, career change, and enrichment. You may view current noncredit course offerings by clicking on the category menu.